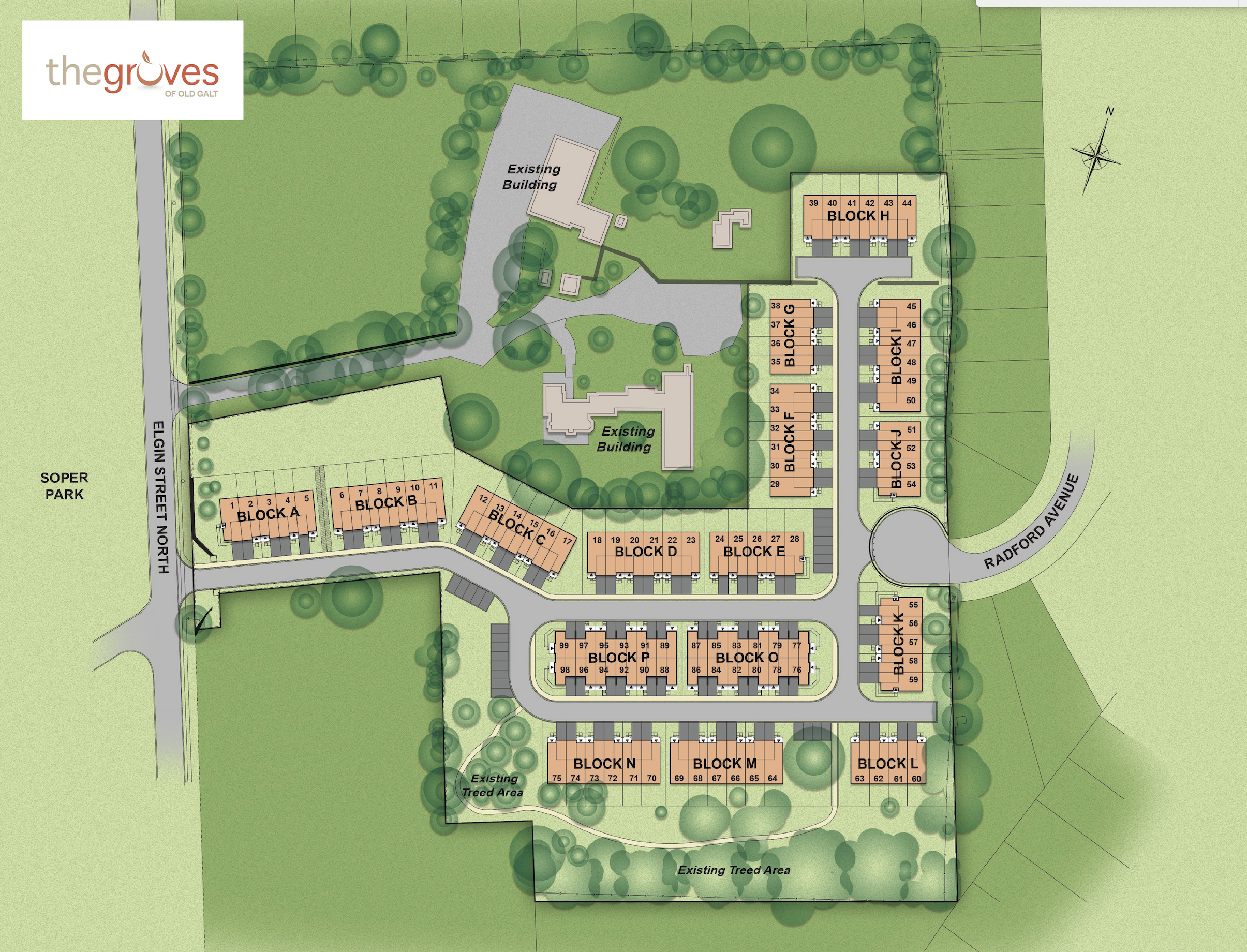Urban Initiatives
Urban Initiatives was created to help provide our clients with the very best solutions. With over 50 years of Land planning experience, Polocorp and Urban Initiatives President Paul Puopolo manages this group. The speciality of this group is to optimize large-scale land use opportunities and work with multiple disciplines to bring a project to fruition.
Whether it be project conception, optimization, or management, Urban Initiatives specializes in mitigating many of the problems that occur within the land development process. Urban Initiatives works with multiple shareholders, resolving issues in the design, approvals and construction and sales phase of a project.
Greenfield Development
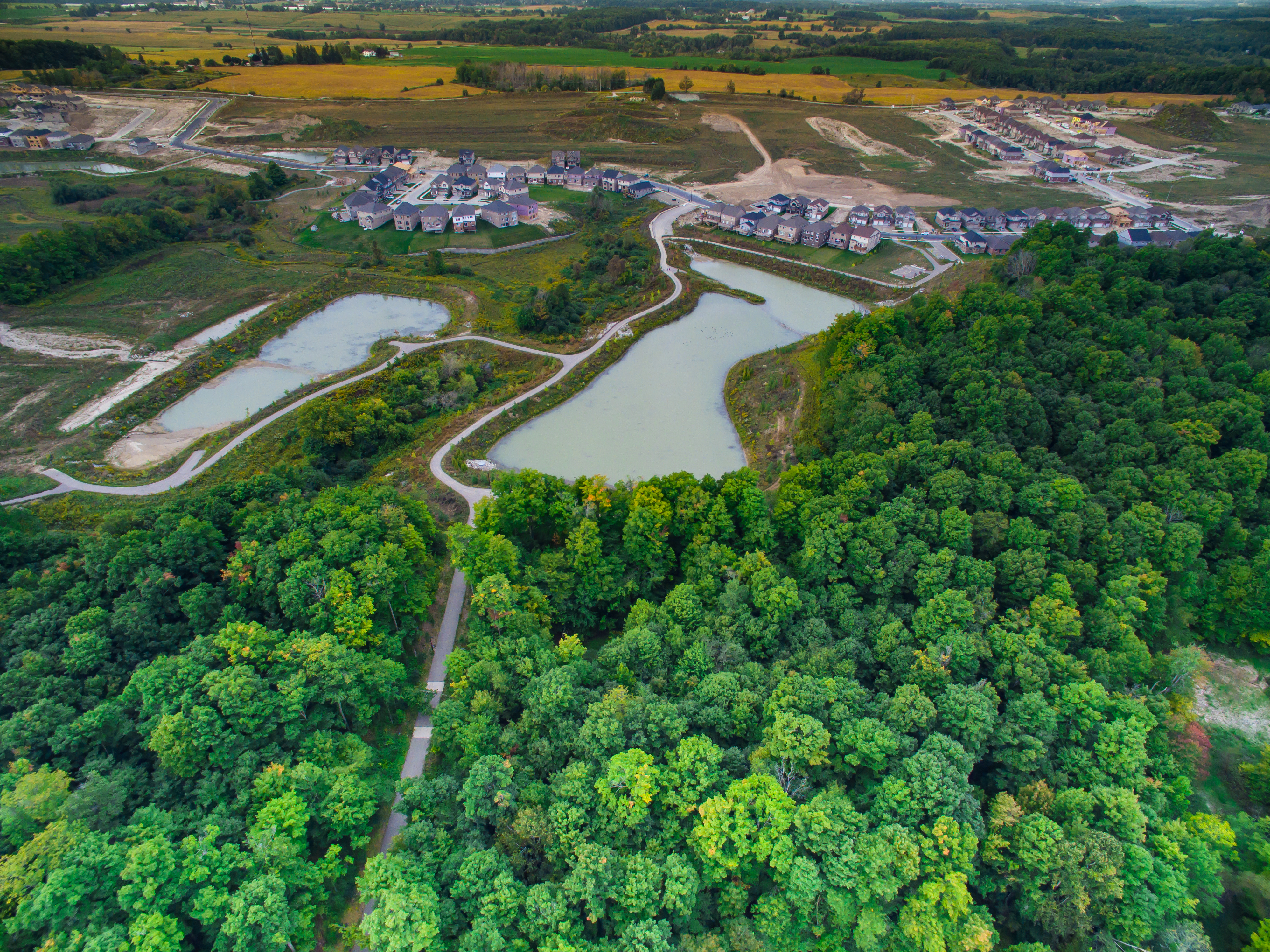
Vista Hills, Waterloo
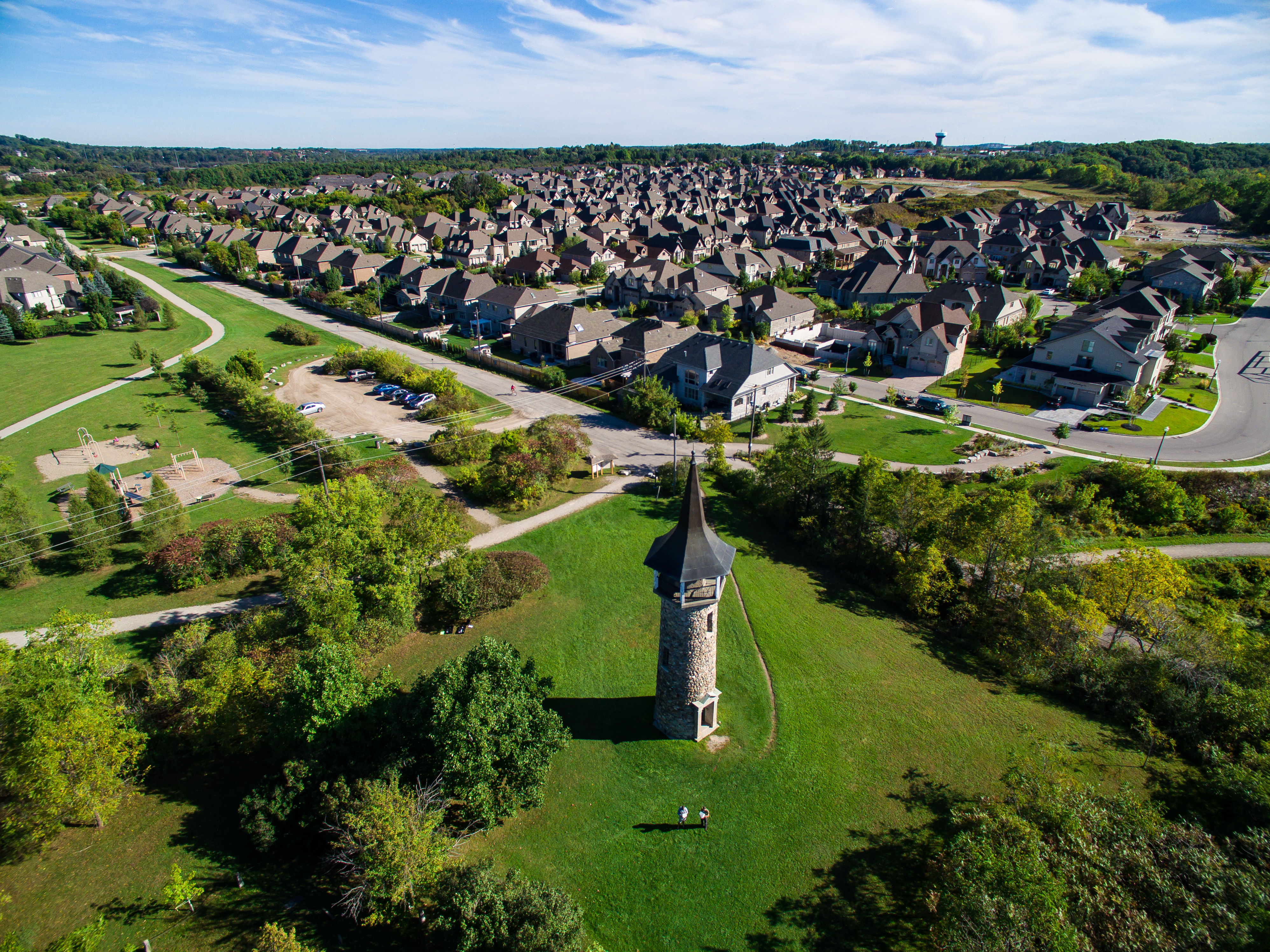
Vista Ridge, Kitchener
Urban Intensification
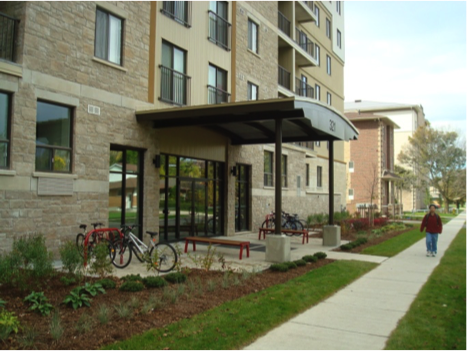
311-321 Lester Street, Waterloo
Polocorp Inc has been actively involved in the provision of student housing in both the private and public sectors. In the Waterloo Region, for example we have been providing consulting services to a number of private developers. Our consulting experience has facilitated numerous mid-rise, infill developments around Wilfrid Laurier University and the University of Waterloo. We have provided planning, engineering and landscape architectural services for Site Plan approval applications.
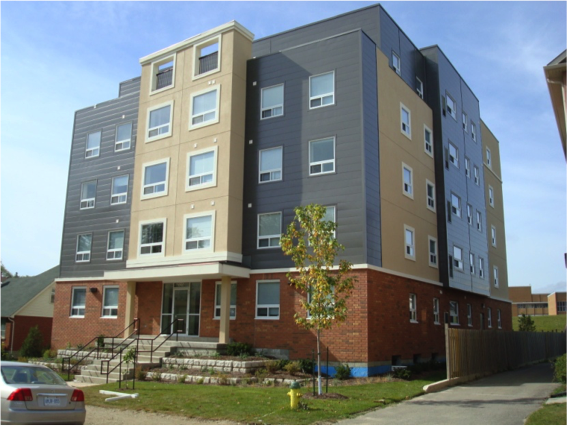
325 Spruce Street, Waterloo
Community Development

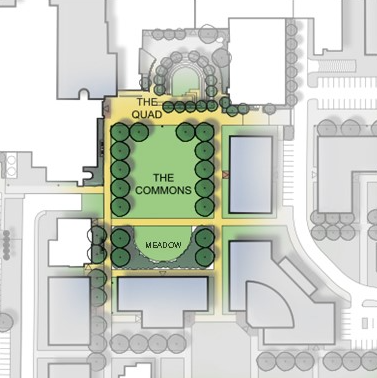
Wilfrid Laurier Master Plan
Polocorp Inc/Urban Initiatives has been and continues to actively be involved in projects at the Waterloo Campus of Wilfrid Laurier University since 2008. Throughout 2009, Campus Master Plan was developed to significantly influence the layout and character of the campus-providing an inspirational environment for learning, research and collaboration.
The Plan for the Waterloo Campus offers a new framework to guide the transformation of a restructured campus core and intensification of the surrounding lands. A contemporary approach to parking, transportation and internal circulation puts the emphasis back on alternative modes of travel and makes pedestrians and cyclists the priority.
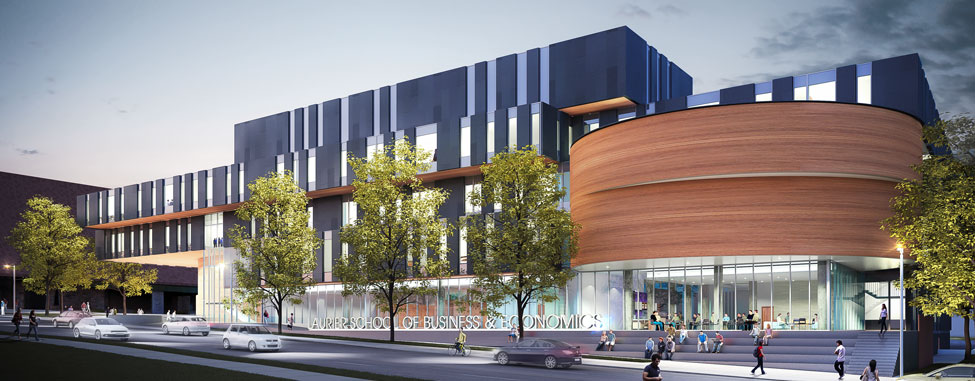
Lazaridis School of Business and Economics
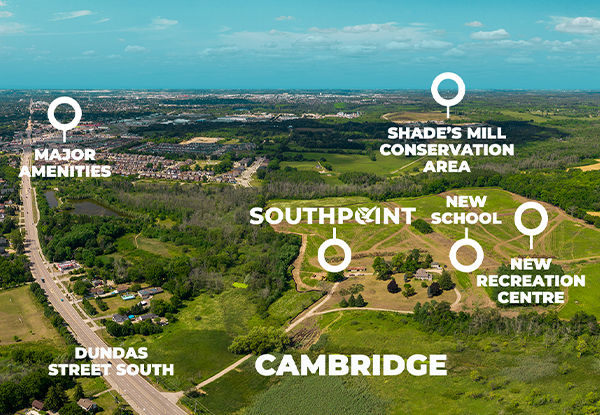
Cambridge Dundas Lands
Polocorp/Urban Initiatives has been managing and coordinating the approval of a major residential landholding in the City of Cambridge. The community plan, Southpoint, calls for a mixture of 250 residential housing units which include townhouses, singles, and medium-rise buildings. Also included in the plan is the restoration of a heritage home, the preservation of Environmentally Sensitive Areas and the creation of new walking trails linking future residents to a new community centre comprised of two schools, library and new pool/gym facilities. Learn more about Southpoint.
